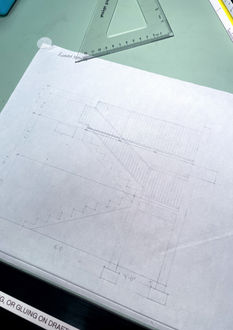K Morgan interiors

FACS 241 ~ architectural drafting
"Fundamentals of technical drafting, lettering, line weights, terminology, symbols, and formatting of construction documents will be explored."
Stair section
Here we tasked with creating a detailed U shaped concrete stair case drawn at 1/2 inch scale.

Public bathroom with ADA compliance

Residential house project
The last half of this class was focused on designing and personalizing the "Palmer" house. We had liberty to redesign the space while keeping the square footage, the windows, and the bedroom locations.
To get comfortable ADA standards we were tasked with creating a bathroom floor plan at 1/8" and elevation at 1/2" scale

Wall Section

For the wall section we had to draw a section of a wall at 3/4" scale showing the various parts like gypsum wall board, batt insulation, and wood stud
Free hand building section
To get experience on sketching in accurate scale we drew this building section with no rulers, triangles, or scales. to the best of our ability

Kitchen elevation

To gain experience drawing elevations we selected different cabinets and fridges to draw with accurate proportion
Doors and Windows
To gain experience drawing doors in windows in accurate scale we selected real doors then drew both an interior and exterior door as well as a double hung window

Perspective sketches

In order to learn perspectives and drawing three dimensionally we drew basic forms on different grids.

Progress Work








