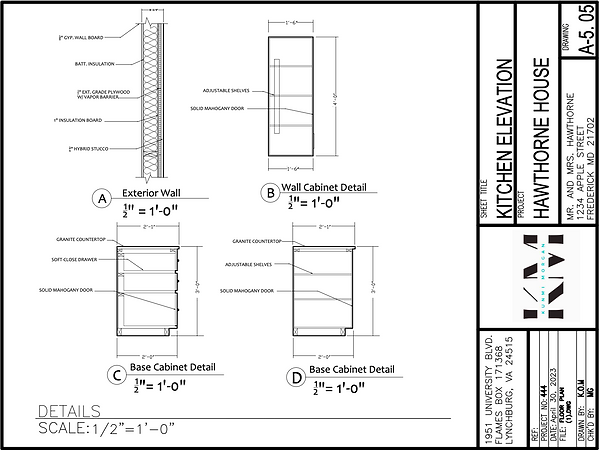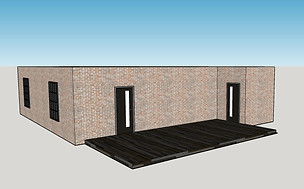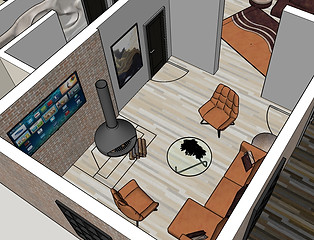K Morgan interiors

FACS 243~Digital Drafting 1
"Two-dimensional (2D) architectural drafting for interiors using digital drafting software."
AutoCAD
Hawthorne House
The Hawthorne house was our semester long project where we took an older house and re-did the kitchen and den.
Demolition plan
The first step of the Hawthorne house project was to create a demolition plan. We were to extend the cabinets in the kitchen, as well as the sink, and change the appliances. We also cut the wall between the den and the dining room.

Construction plan

The second step was the construction plan. Here we showed the changes made from demolition and we also added furniture to fill out the look of the house.
Elevation A
Elevations are my favorite thing to draw to I was excited that the next step in this project was to display the elevation for the new kitchen layout. I wanted a clean simple look for the cabinets. Keeping it realistic I copied a Samsung stove as accurately as possible.

Elevation B

The second elevation shows the fridge view of the kitchen. The fridge, similar to the stove, is an exact replica of the LG fridge down to its height and width. I extended the elevation to include the kitchen door.
I learned a lot about autoCAD through these elevations which enabled me to more easily move on to our final step.
Elevation Inspiration

LG fridge
Samsung stove


Cabinents
Backsplash

Details

As our final step in designing the Hawthorne house we drew a wall section and cabinet details for the base and wall cabinets.
Hatching Exercise
To get used to shapes, hatching, layers, and colors, we made a shape and used the array tool to multiply it, then we filed it with different hatch patterns on different layers. I chose snowmen here as I thought it would be cute and also an easily closed object.

SketchUp
Keychain assignment
We were tasked with creating a keychain that had physical texture and utilized tools in sketchup like push/pull.
I chose a turtle because I wanted to do an animal. I had a lot of challenges but I'm happy with how it turned out.




Sketch up model
For an extra credit opportunity we transformed the hawthorne house 2D floor plan into a 3D model via SketchUp.








