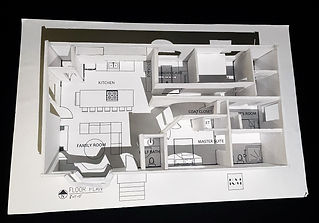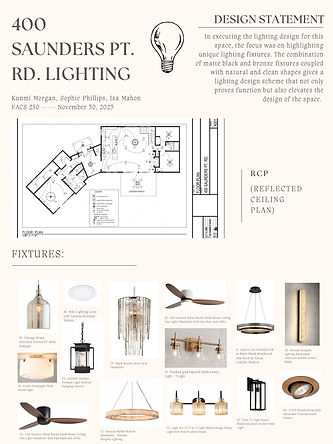K Morgan interiors

Facs 250~Interior Design 2
"Through real-world simulations, students will apply the design process to explore how research impacts the built environment."
Housing Remodels
Saffer house
The Saffer house was a semester long project with the mission to take a house that had been gutted down to the studs and transform it while keeping the retaining wall and adapting to ADA requirements for the master bedroom and bathroom

Project overview; presentation
Mood board
step by step:
P.1 Schematic Development Phase

Mind Map
Adjacency Matrix


Bubble Diagram(s)


P.2 Floor Plan
Preliminary Plan


Refined Plan
P.3 3-D Model






P.4 Furniture Finishes and Equipment

To choose materials I was inspired by the clients' love of travel to Greece Turkey and Netherlands and their desire for a contemporary yet homey aesthetic. The front and game room doors are hand carved, the bed is faux leather and has storage underneath the mattress; the whole house has a ton of hidden storage. The couch is faux suede making it pet friendly but still achieving the same texture and comfort. Lastly the rugs are inspired by the beautiful Turkish rugs

P.5 Perspective sketches
Master Bedroom
Following the inspiration pictures I utilized a large arch window in the master bedroom to provide extra sunlight and a peaceful environment


Girl's Bedroom
Space planning was a challenge simply because of the limited floor plan so in order to fit my game room I created a loft within the girls bedroom. This also created privacy between the college age sister and the high school sister
Lighting project
Lighting plan
.jpg)
To understand lighting and the wide effect lighting has this project shows the process of picking lights, space planning and creating a digital reflective ceiling plan. my role in this project was to design the reflective ceiling plan on AutoCAD. The group collectively picked the lights and the general area that they would go. I then determined their specific placement and the locations and types of all the switches.

