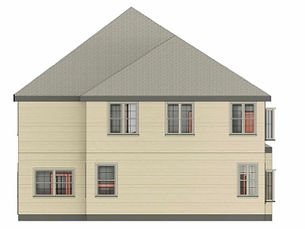K Morgan interiors

FACS 343~Digital Drafting 2
"Three-dimensional (3D) architectural drafting for interiors using digital drafting software."
Sketch Up
Shed project
As an introduction to sketchUp we were tasked with creating a shed or dog house of any dimension without materials.




Inspiration

3D printed model




Church Project
To further explore SketchUp we took a church floor plan from Autocad and pulled up the walls to make it 3D we then added our own windows and doors. We also did the furniture fixtures equipment, then finally we rendered the whole house in Lumion
Blank Model



The first two stages included converting an AutoCAD floor plan into a blank 3-dimensional model and placing the roof, doors, and windows
Furniture fixtures and equipment
We had the freedom to demolish, construct, and choose the furniture fixtures and equipment we desired from the church and also utilized sketchUp's 3d warehouse
Rendered images
Complete Church Tour
Revit
Single family suburban home
We were tasked here with creating a two story multi-bedroom house in revit including a garage and backyard space. I wanted to challenge myself to build a house I felt that I could live in. So this house is a reflection of my true favorites in design
Floor plans


Elevations


3D views




Plan sheets




Rendered images




Full rendered house walkthrough
Panorama








